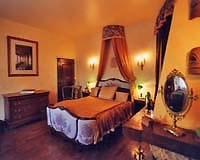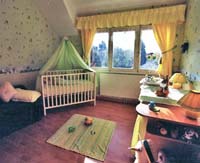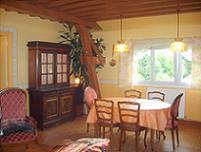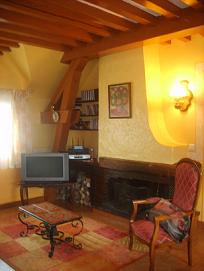Presentation
This large house belongs to an ancien farm which was
built at the beginning og the 18th century (We have all the property
documents up this period for the amateurs of stories and house
detectives !)
It is a L shape house with 2 garages, a garden floor, a second floor
and an attic. The house is situated in the hart of the village of Vaux
sur Seine near all the facilities. Its location with an entrance
through a large oak porch and a pink bloks paved courtyard makes it a
very quiet property..
Its 1600m² garden makes it a very relaxing propertyté
très agréable : flowers, bushes, trees, wooden shedu,
oasis, a fruit three garden, and on top of all this very enjoyzble
environment a direct access to the river Seine bank with the
possibility of mooking a boat.
The garden floor
The garden floor offers large 2 garages, an
understaircase wood reserve, a box room and 2 bedrooms separated by a
50 cm thick stone wall.
 spare bedroom / office 25m² (garden side)
spare bedroom / office 25m² (garden side)
his large bedroom is big enough to have its own desk area and benefits
from a direct acces to the terrasse and garden through a french window.
The second bedroom (18m²) with stone walls and beams is waiting
for your final touch. As it has got all the space and plumming it can
also welcome a bathroom or a shower room.
The second floor
The second floor offers a double lounge and dining room
(30m²), a kitchen and a 3rd large bedroom (14m², wooden
floor) with a magnificent view over the garden (South exposition), a
bath room and separate WC, and 4th large bedroom (17 m²) with
wooden floor and a big stone fireplace.
 Master
bedroom
Master
bedroom
A room courtside (16m²)
 Bedroom overlooking the garden
Bedroom overlooking the garden
A room southside (14m²)
 Dining room (second floor)
Dining room (second floor)
This large lounge and dining room (30m²) is very sunny as it
benefits from the sunny ligh of a large garden averlooking window and
the ligh of an other large window overlooking the pink courtyard (beams
and stone fireplace).
 Dining room, courtside
Dining room, courtside
Lounge and dining room : we can see here the fireplacie.
The village is fully internet equiped and the house
benefits from a high speed internet connexion which allows to receive
unlimited access to internet, telephone and television.
Kitchen, bathroom, attic
 Bedroom (overlooking the garden)
Bedroom (overlooking the garden)
A bathroom with a brand new hydro-massage bath/shower unit..

Equiped kitchen (overlooking the South garden).
The attic is accessible by a ceiling trap in the corridor and allows a
60 m² storage surface. (The roof is new as all mechanic tiles have
been replaced by new flat local tiles)
Central heating, heat insulation, hot water
The house benefit from a central gas heating system with
an electronique programmer .The entire heating installation (gaz
heater, pipes, radiators) dates from 2003. The As the house is very
well heat insulated (new roof, stone walls, new double glazed windows
in each room) the invoice to heat the house during the cold
period was around 500€ in 2007.
Each radiators also have its own thermostatic control.
The hot water is instantly produced.
Moreover the house remains cool during hot summers, provided that you
keep the doors and windows closed.
The façades, windows, and roof
On the courtyard side the façade was painted in
cream color (2001) and the garden side is cover with an old vine which
also helps to keep the house cool during hot summers.
The 8 windows have been replaced by double-glazed ones during the last
5 years. 5 of them are oscillo-opening.
The wooden shutters can be italian opened which allows to get light in
the rooms and also be protected from the sun.
The roof is new as all mechanic tiles have been replaced by new flat
local tiles in 2007
Miscellaneous :
Taxes : 550€ and 700 € in 2007
The house will be free in Septembre 2008